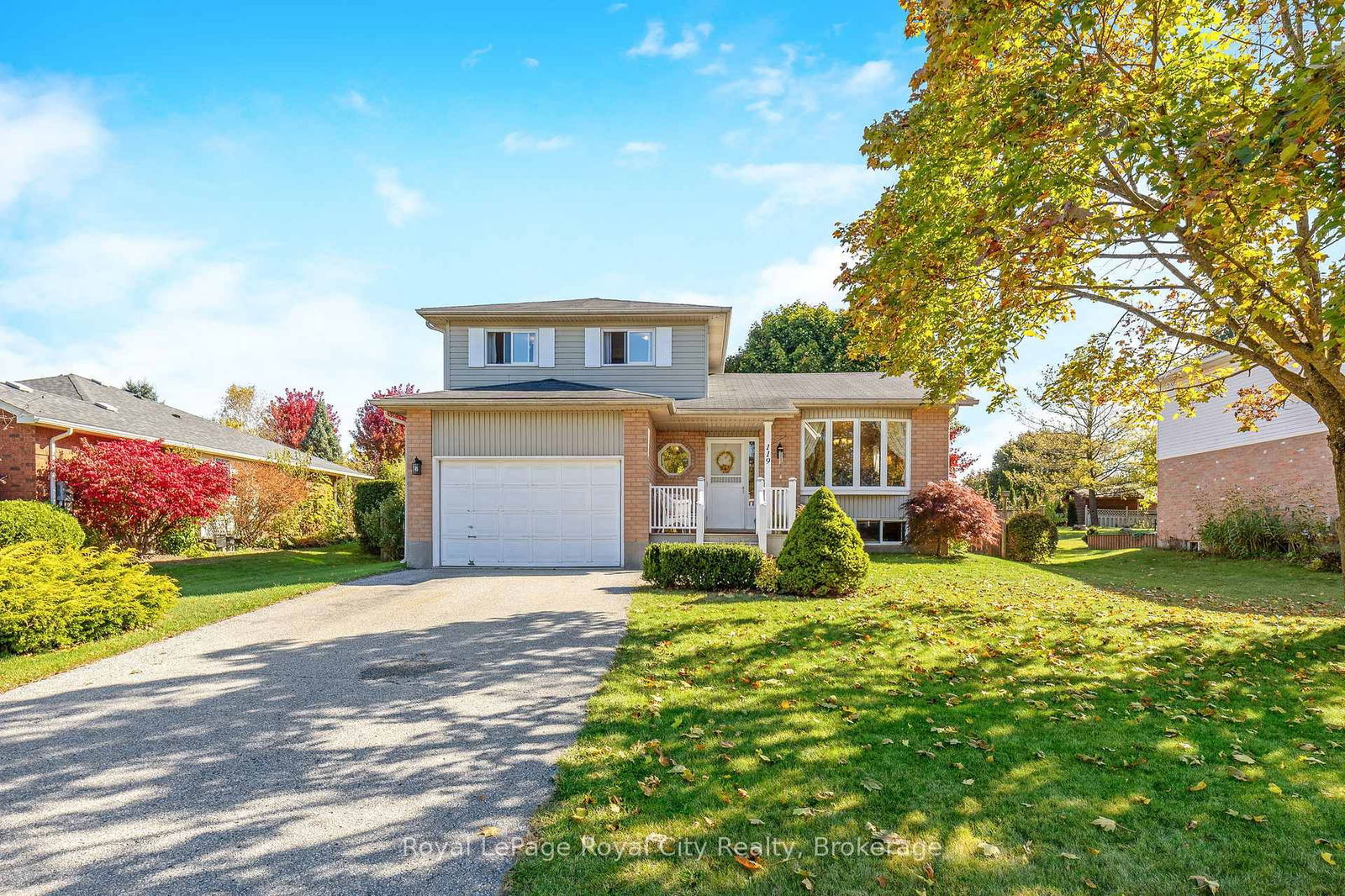$959,900
3-Bed
3-Bath
1500-2000 Sq. ft
Listed on 3/24/25
Listed by Royal LePage Royal City Realty
Welcome to 119 Lous Blvd, a charming property located in the picturesque community of Rockwood, Ontario. Nestled on a spacious 66 x 132-foot lot, this home boasts mature trees that offer privacy and a peaceful setting. This well-designed sidesplit features a 1.5 car garage and ample space for the entire family. As you enter, youre greeted by a welcoming foyer that includes a convenient half bathroom. The expansive living and dining room area, with large windows and vaulted ceilings, creates an airy and bright atmosphere perfect for entertaining. The space flows effortlessly into a cozy dinette and kitchen, and just steps away, youll find a generously-sized family room with beautiful hardwood floors and a fireplace, ideal for cozy nights in. The upper level offers three comfortable bedrooms and a full bathroom, providing room for everyone. The multilevel finished basement is perfect for hosting gatherings or relaxing, with a large recreation room featuring built-in cabinetry. Youll also find a 3-piece bathroom and laundry combo, plus a custom home office complete with a built-in desk. This home offers a blend of functionality and comfort, making it perfect for families looking to enjoy life in the peaceful yet connected community of Rockwood.
Stove, Refrigerator, Dishwasher, Range Hood. Washer& Dryer. GDO (as-is). All Electrical Light Fixtures. All Blinds & Window Coverings. Office Desk
To view this property's sale price history please sign in or register
| List Date | List Price | Last Status | Sold Date | Sold Price | Days on Market |
|---|---|---|---|---|---|
| XXX | XXX | XXX | XXX | XXX | XXX |
X12037855
Detached, Sidesplit 5
1500-2000
9+3
3
3
1
Attached
5
31-50
Central Air
Finished, Full
N
Y
N
Vinyl Siding, Brick
Forced Air
Y
$5,100.00 (2024)
< .50 Acres
131x67 (Feet)
